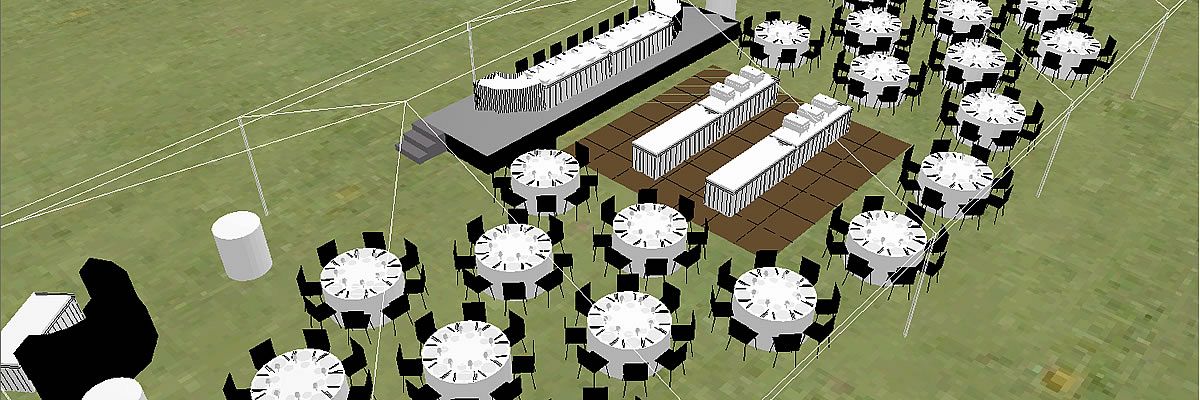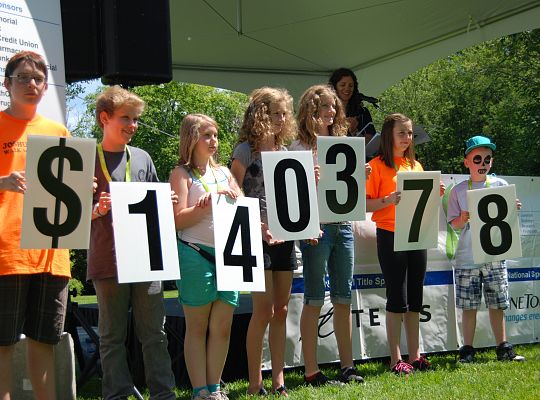

Tent Layout Plans
Avalon Event Rentals allows you to visualize your event - from tent size to tent layout to event planning - before you spend a single cent. Using PartyCAD, we really can ensure "Your Vision is our Mission".
PartyCAD
Our PartyCAD department provides clients with detailed digital drawings as an event/wedding planning aid. PartyCAD drawings enable planners to create component layers including elements such as seating, electrical, decor, and audio visual equipment.
Site Review and Consultation
Preliminary site reviews enable our experienced consultants to identify preferred tent locations, determine optimal layouts, and uncover potential challenges. We evaluate overhead wires, underground obstructions, plane and consistancy of the ground, and dozens of other factors. By putting the site under the microscope in advance we can minimize costs and eliminate headaches for our clients and their guests.
Tenting and Seating Allowances
To give you an idea of the approximate space required for your style of event, we have done up a chart. Please click here to view our suggested Tenting & Seating Allowance Chart.








